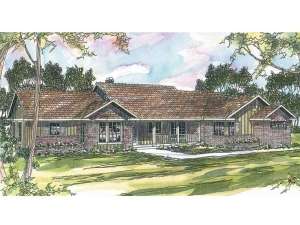There are no reviews
Reviews
Brick and vertical siding paired with a covered front porch give this one-story house plan an inviting look. Inside, a split bedroom floor plan arranges the common living areas at the center of the home ensuring privacy to your master suite which is outfitted with a deluxe bath and walk-in closet. Nearby, the office is just right for the work-at-home parent and enjoys double closets. When overnight guest arrive, the room might easily doubles as a guest bedroom with bath access across the hall. And with its close proximity to the master suite this space would also work well as a nursery. Now take a look at the gathering areas. The island kitchen reveals an eating bar, adjoining breakfast nook and a culinary pantry while serving the bayed dining room with ease. Sliding doors flank the fireplace in the vaulted great room and lead to the rear deck extending the living areas outdoors. The right side of the home holds the 2-car, side-entry garage with storage and enters via the utility room. Tucked behind the garage, two family bedrooms offer ample closet space and share a compartmented bath complete with double bowl vanity. If you are stepping up from your starter home, this three bedroom, three bath ranch home plan is worth taking a second look.

