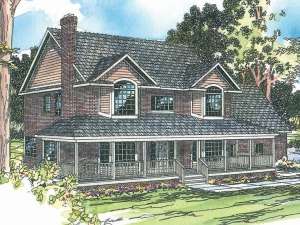There are no reviews
Reviews
You’ll love coming home to this country house. Its wrap-around porch is sure to put a smile on your face. Inside, the den and living room flank the two-story entry. Each enjoys an elegant double door entry and a bay window. The kitchen is centrally located at the back of the home and boasts a cooktop island and snack bar as it serves the cheerful nook and formal dining room. The family room adjoins the kitchen keeps the chef involved in conversation as meals are prepared. Pay attention to the rear deck extending the living areas outdoors. Use this space for grilling, dining alfresco, socializing and just plain relaxing. A 2-car garage with storage and the utility room finish off the first floor. A unique T-stair ascends to the second floor extending a measure of privacy by separating the owners’ suite from the secondary bedrooms. On the left, your pampering retreat delivers a bayed window and salon bath complete with soaking tub, separate shower and walk-in closet. On the right, three family bedrooms offer large closets and share a full bath. A bonus room is waiting for your creative touch. Charming and comfortable, this four bedroom, two-and-a-half bath, two-story house plan is well suited for a large or growing family.

