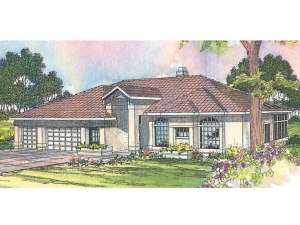Are you sure you want to perform this action?
Looking for a Florida style home? This Sunbelt house plan may be just what you are looking for. A stucco façade and stylish planters lend curb appeal while a thoughtful floor plan promotes family living. Double doors open to a vaulted entry which points the way to the main living areas. At the rear of the home, the great room boasts a vaulted ceiling, fireplace and access to the enchanting courtyard. Positioned nearby, the kitchen features a culinary pantry, cooking island and ample counter space as it serves the dining room with ease. Two walls of windows fill the vaulted sun room with natural light, a great place for coffee and the morning paper. The right side of this split bedroom 1-story holds to family bedrooms, which share a hall bath. Nearby, the study works well as an office and features an optional double door entry. Or if you prefer, use this space as another bedroom with easy access to the full bath. Across the home, the owners’ suite is sure to pamper you. Take a look at the comfortable sitting room, just right for settling in with a good book before bed. The lavish bath is designed for two, outfitted with a tub and separate shower and His and Her vanities. Even the walk-in closet is partitioned into His and Hers. Finishing off this functional ranch floor plan, the man of the home will appreciate the 3-car garage with workshop or storage.

