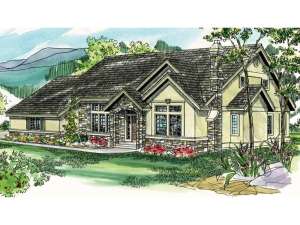There are no reviews
Reviews
This two-story house plan offers more than meets the eye. Having the outward appearance of a single-story home, you’ll have to step inside to find the second floor tucked in the roofline, a common characteristic of European designs. Crisp lines, stone and stucco highlight the exterior and a covered porch invites all inside. The vaulted entry makes a lasting impression with views of the stylish staircase and handsome balcony above. To the right, a vaulted ceiling expands the formal living room where a crackling fireplace contributes to a cozy and relaxed ambiance. Take a look at the gourmet kitchen complete with cooking island and snack bar. The family chef will appreciate its strategic positioning while serving both the sunny nook and elegant dining room with equal ease. Grill masters will love the rear deck, the perfect place to prepare all your favorite meats. An open floor plan easily handles everyday happenings while a soaring ceiling over the family room lends an airy feel. You’ll love the first floor owners’ suite showcasing a large walk-in closet and a salon bath designed for two. The utility room and two-car, side-entry garage complete the first floor. Upstairs, the balcony connects with two family bedrooms, which share a compartmented bath outfitted with double bowl vanity. A place to call home for many years to come, this European home plan delivers modern family living in a comfortable and efficient floor plan.

