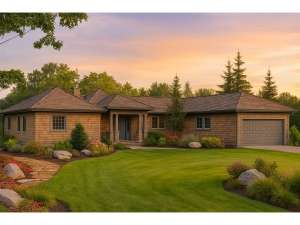There are no reviews
Reviews
Shingle siding and porch columns atop stone pediments lend Arts and Crafts styling to this ranch home plan. But perhaps its hexagonal shaped center is the most striking feature putting this contemporary house plan in a league of its own. Entering from the covered porch, the vaulted entry holds two coat closets and directs traffic to the central living areas beyond. Windows span across three walls of the open gathering areas taking in rear views and dissolving any hint of stuffiness. The vaulted ceilings rising over the open floor plan lend to spaciousness. A kitchen eating bar is perfect for a quick snack on the go and also allows you to supervise the children at homework time as you prepare dinner. Notice the wrap-around deck, encouraging enjoyment of nature and your panoramic surroundings. Split bedrooms position two family bedrooms on the right side of the home. Each offers a large closet while they share a full bath. The 2-car garage finishes this section of the home. Loaded with amenities, your owners’ suite composes the left side of the home and showcases a luxury bath, walk-in closet and hearth warmed sitting room. A unique design your sure to love, this contemporary home plan packs an exciting and modern punch!

