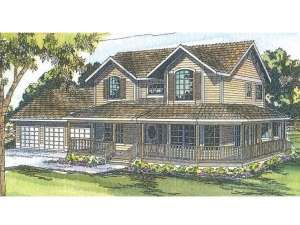There are no reviews
Shuttered windows, a siding façade and a relaxing wrap-around porch give this two-story house plan plenty of country charm. Inside, you’ll find formal and casual spaces handling both exquisite dinner parties and everyday affairs. Stepping inside, the entry quickly introduces the living room and dining room where elegant columns define each space while maintaining openness. On the opposite side of the entry, the guest room enjoys access to a half bath and easily converts to a study or an office if you prefer. At the back of the home, the uniquely angled family room sports a radiant fireplace and a wet bar for convenience. The kitchen overlooks this casual gathering space and reveals a pantry, meal-prep island and adjoining breakfast nook. Double doors open to the rear deck, ideal for grilling and dining alfresco. Fine appointments fill the owner’s suite like stylish columns, a bayed sitting area with fireplace and a decadent bath. A 3-car garage with utility room entry completes the first floor. Upstairs, a handsome loft gazes down on the entry and connects with two secondary bedrooms. One bedroom features a private bath while the other one accesses a hall bath. Pay attention to the bonus room, perfect for a playroom, hobby area or storage. If you are looking for relaxed living, you’ll find it with this country home plan.

