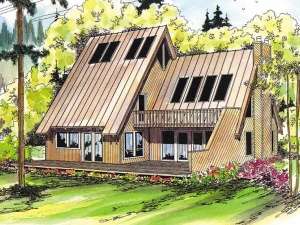There are no reviews
House
Multi-Family
Reviews
Rustic in design, yet decked with modern flair, this contemporary, A-frame house plan is well suited for the water’s edge. Sweeping windows and open outdoor spaces encourage relaxation and enjoyment of the natural surroundings. On the main level, the full length deck offers dual entries to the vaulted living room and the dining area. A fireplace warms the living room, making it a favorite family gathering space. Efficient in design, the kitchen serves the dining area with ease and is strategically positioned near the deck making it easy to grill your favorite foods outdoors. Two bedrooms access a full bath on the main level and the utility room is situated nearby. The second floor is dedicated to the owner’s suite. Special features here include a private bath, walk-in closet, vaulted ceiling and access to the third floor loft. Don’t miss the two large storage areas. As unique as it is functional, this two-story waterfront home plan is sure to catch your eye.

