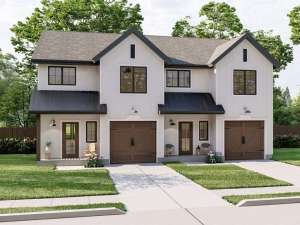Info
There are no reviews
Units A & B: 1st Floor – 622 sf, 2nd Floor – 842 sf, Total – 1464 sf, 3 bedrooms, 2½ baths, 1-car garage – 264 sf, front porch – 33 sf
For a single-family home version of this plan, see design 050H-0450
For a triplex version of this plan, see design 050M-0025
There are no reviews
Are you sure you want to perform this action?

