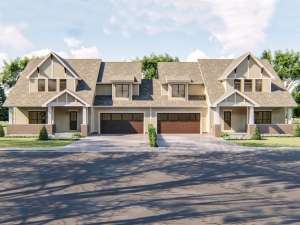Are you sure you want to perform this action?
House
Multi-Family
Create Review
Looking for a multi-family home plan that easily accommodates large or growing families? Take a look at this duplex plan. Two identical living units are separated by two double garages offering maximum privacy to both families. Stepping in from the covered front porch, the foyer welcomes all and points the way to the living areas. A fireplace warms the spacious great room as it connects with the combined island kitchen and breakfast room. Four bedrooms are neatly arranged on the second floor where everyone delights in peace and quiet. The master bedroom reveals a large closet and a full bath. Three secondary bedrooms boast walk-in closets and share a hall bath. Pay attention to the thoughtful positioning of the laundry room making laundry chores a snap. Carefully planned to satisfy the needs of today’s growing and busy families, this duplex house plan is worth taking a second look.
Units A & B: 1st Floor – 774 sf, 2nd Floor – 1053 sf, Total – 1827 sf, 4 bedrooms, 2½ baths, 2-car garage

