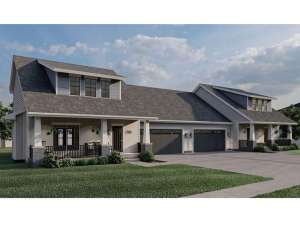Are you sure you want to perform this action?
House
Multi-Family
Create Review
Tapered porch columns atop sturdy bases and a shed dormer above give this duplex house plan wonderful Craftsman flair. Two identical living units are separated by two double garages providing maximum privacy while eliminating noise. Each unit reveals a full length covered porch pointing the way into the thoughtfully planned living areas. The L-shaped kitchen boasts an island with snack bar as it overlooks the breakfast nook and adjoins the hearth warmed great room. Three bedrooms enjoy peace and quiet on the second floor. A full bath and large closet highlight the master bedroom. Bedrooms 2 and 3 share a hall bath. Don’t miss the strategically positioned laundry room saving steps on wash day. Designed to satisfy the needs of today’s families, this multi-family home plan offers plenty of comfort and function.
Units A & B: 1st Floor – 774 sf, 2nd Floor – 884 sf, Total – 1658 sf, 3 bedrooms, 2 ½ baths, 2-car garage

