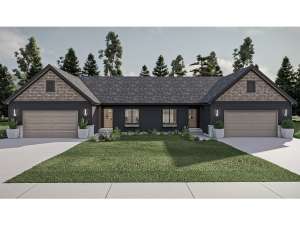There are no reviews
Styles
House
A-Frame
Barndominium
Beach/Coastal
Bungalow
Cabin
Cape Cod
Carriage
Colonial
Contemporary
Cottage
Country
Craftsman
Empty-Nester
European
Log
Love Shack
Luxury
Mediterranean
Modern Farmhouse
Modern
Mountain
Multi-Family
Multi-Generational
Narrow Lot
Premier Luxury
Ranch
Small
Southern
Sunbelt
Tiny
Traditional
Two-Story
Unique
Vacation
Victorian
Waterfront
Multi-Family
Reviews
Plan 050M-0002
Traditional styling highlights the exterior of this multi-family house plan where covered porches point the way inside where two identical living units welcome all. Each home offers a generously sized great room crowned with a 12’ ceiling and warmed by a fireplace. The floor plan is open and spacious with the kitchen overlooking great room and connecting with the dining area. Three bedrooms and two baths deliver comfortable accommodations for everyone. Special features include a laundry room, handy kitchen island with snack bar and rear, covered porch. Perfect for families starting out or even college roommates this duplex house plan is comfortable and efficient.
Units A & B: Total - 1412 sf, 3 bedrooms, 2 baths, 2-car garage
Info
Add your review

