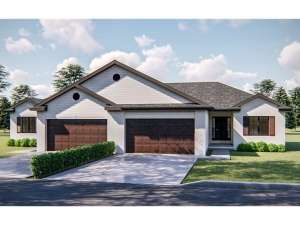There are no reviews
House
Multi-Family
Brick and siding grace the exterior of this traditional style duplex house plan. Thoughtful design situates the garages between the two units for maximum privacy. Inside, the living areas are open to each other making it easy to entertain and keeping the chef involved in conversation. Also it is easy to keep an eye on the kids while meals are prepared. Split bedrooms ensure peace and quiet in the master bedroom, complete with walk-in closet, private bath and 10’ ceiling. Special features include a meal prep island in the kitchen, great room fireplace and convenient access to the laundry room and two-car garage. Designed for the way today’s families, live, this multi-family home plan has plenty to offer.
Units A & B: Total - 1189 sf, 2 bedrooms, 2 baths, 2-car garage

