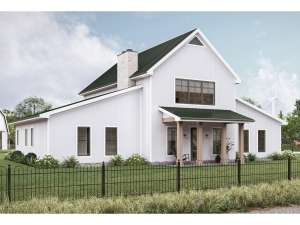Are you sure you want to perform this action?
Styles
House
A-Frame
Barndominium
Beach/Coastal
Bungalow
Cabin
Cape Cod
Carriage
Colonial
Contemporary
Cottage
Country
Craftsman
Empty-Nester
European
Log
Love Shack
Luxury
Mediterranean
Modern Farmhouse
Modern
Mountain
Multi-Family
Multi-Generational
Narrow Lot
Premier Luxury
Ranch
Small
Southern
Sunbelt
Tiny
Traditional
Two-Story
Unique
Vacation
Victorian
Waterfront
Multi-Family
Create Review
Plan 050H-0612
Two-story barndominium plan features a relaxed country feel with modern amenities
Main level reveals an open floor plan with a two-story ceiling topping the great room, a sumptuous master bedroom, and oversized, rear-entry garage
A large kitchen island with eating bar and walk-in pantry will please the family chef
Take a long soak in the tub or a refreshing shower in your well-appointed master bath
Two-extra deep garage bays complete the first floor
The second floor holds a cozy loft, two-family bedrooms, and a full bath for the kids
Front and rear covered patios polish off this two-story country home design
Write your own review
You are reviewing Plan 050H-0612.

