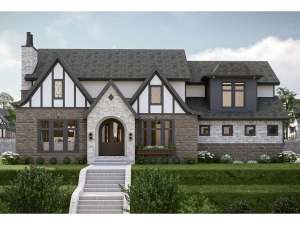There are no reviews
House
Multi-Family
Reviews
Sophisticated European home plan with Tudor styling is well-suited for family living
A two-story ceiling tops the foyer and welcomes all
The left side of the home features an open floor plan where the hearth-warmed great room, dining area, and kitchen team up for family gatherings
A walk-in pantry and half bath are situated nearby
The right side of the home features a guest suite with deluxe bath and laundry closet, perfect for Grandma
Notice the convenient hooks and bench in the mud room making a handy drop-zone just off the three-car garage
Your second-floor master suite reveals a walk in closet and well-appointed bath complete with dual sinks and separate shower and soaking tub
Three secondary bedrooms have easy access to the family room giving the kids a place to kick back and relax
The laundry room is positioned for convenience making light work of laundry days
Family-friendly and stylish, this Tudor house plan has plenty to offer

