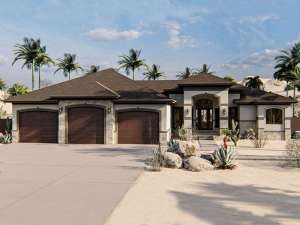There are no reviews
Styles
House
A-Frame
Barndominium
Beach/Coastal
Bungalow
Cabin
Cape Cod
Carriage
Colonial
Contemporary
Cottage
Country
Craftsman
Empty-Nester
European
Log
Love Shack
Luxury
Mediterranean
Modern Farmhouse
Modern
Mountain
Multi-Family
Multi-Generational
Narrow Lot
Premier Luxury
Ranch
Small
Southern
Sunbelt
Tiny
Traditional
Two-Story
Unique
Vacation
Victorian
Waterfront
Multi-Family
Reviews
Plan 050H-0126
One-story Sunbelt house plan well suited for retirees and empty-nesters
An exterior of stucco and stone graced with gentle arches delivers stunning curb appeal
A 10 ceiling, deluxe bath and walk-in closet highlight the master bedroom
Bedroom 2 is situated on the opposite side of the floor plan and features immediate access to a full bath making is suitable for guests or sleepovers with the grandkids
Organizational features include the laundry room with broom closet and the drops zone, complete with bench and lockers tucked behind the 3-car garage
Island kitchen features a snack bar and walk-in pantry as it connects with the dining area and great room
Flex room is just right for a home office, media room or sitting area
Info
Add your review

