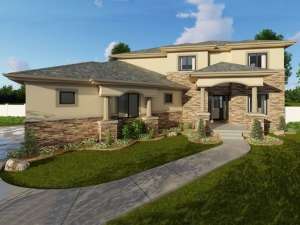Info
There are no reviews
Sunbelt house plan with Mediterranean details
Great room has spacious two-story ceiling with balcony above
Kitchen features snack bar and a walk-in pantry as it connects with the dining space
Entertain outdoors on the back deck
Handy built-in lockers and bench for garage entrance
Master bedroom and two family bedrooms positioned upstairs while the guest room is situated on the main level
Peaceful den makes a nice home office
There are no reviews
Are you sure you want to perform this action?

