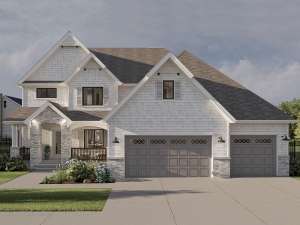Are you sure you want to perform this action?
Styles
House
A-Frame
Barndominium
Beach/Coastal
Bungalow
Cabin
Cape Cod
Carriage
Colonial
Contemporary
Cottage
Country
Craftsman
Empty-Nester
European
Log
Love Shack
Luxury
Mediterranean
Modern Farmhouse
Modern
Mountain
Multi-Family
Multi-Generational
Narrow Lot
Premier Luxury
Ranch
Small
Southern
Sunbelt
Tiny
Traditional
Two-Story
Unique
Vacation
Victorian
Waterfront
Multi-Family
Create Review
Plan 050H-0116
Two-story house plan designed for large or growing families
Thoughtful floor plan incorporates elegant features like the curved staircase and formal dining room with practical elements like an open floor plan and home office
All four bedrooms are positioned upstairs for privacy
Master bedroom showcases a sitting area, lavish bath and huge walk-in closet
Three secondary bedrooms have immediate bath access
Don’t miss the handy mud room, 3-car garage and walk-in pantry
Write your own review
You are reviewing Plan 050H-0116.

