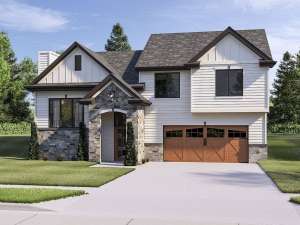There are no reviews
House
Multi-Family
Reviews
Ideal for those on a budget, this small and affordable home plan features a split-level design. The covered front porch and 2-car garage (with recycling center) open to the entry where you’ll find a handy coat closet and a bench with lockers providing a great place to stash backpacks, umbrellas, and purses. Go up a few stairs, and you’ll find the common gathering areas where the efficient kitchen, dining room and family room team up to create an open arrangement that encourages conversation and family time well-spent. Proceeding farther upstairs, you’ll find three bedrooms positioned for privacy. Sparkling windows fill Bedrooms 2 and 3 with natural light. Nearby, a full bath accommodates the children’s needs. You’re master bedroom enjoys a 9’ ceiling, walk-in closet and private bath. Notice the convenient laundry room location. If you’re looking for an economical starter home, this split-level design is ideal for couples and young families starting out.

