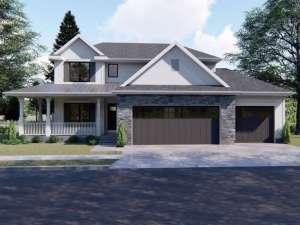Are you sure you want to perform this action?
Create Review
Front facing gables mix with a railed front porch giving this two-story house plan country traditional flair. Inside, you’ll discover a family-friendly floor plan that can’t be beat. On the main level, the common gathering areas combine creating a flexible and free-flowing layout that easily accommodates everyday happenings and special occasions. Thoughtful features include a snack bar, pantry, fireplace and rear deck. Notice the flex space. Decorative columns and arched openings neatly define it while maintaining openness with the rest of the living areas. Use the flex space as a dining room, music room, or even an office area. The laundry room, a half bath and the 3-car garage complete the first floor. At the top of the turned stair, three family bedrooms reveal walk-in closets and share a full bath. Thoughtful amenities outfit your master bedroom making it a soothing and refreshing retreat! Designed for family-living and an easy lifestyle, this country traditional house plan is second to none!

