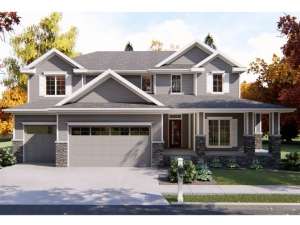Are you sure you want to perform this action?
Create Review
This two-story house plan is an all-American design that is well-suited for today’s growing families. Traditional styling allows this home to blend in almost any neighborhood while the floor plan delivers comfortable living spaces and practical features. Take a look at the open living areas arranged across the back of the home. This layout allows a direct line of sight from the island kitchen to the great room making it easy for Mom to keep an eye on the kids while dinner is prepared. A snack bar provides a great place to serve buffet style meals on holidays or help the kids with homework. Notice the handy pantry and built-in desk. Both make meal planning a snap! Pay attention to the flex space. This room is design to flex and change as your lifestyle changes. You might use it for a home office while the kids are small and as a hobby room in the years to come. Don’t miss the cubby with a bench and lockers giving you and the kids a place to hang coats and backpacks when you come in from either the garage or the front door. Four bedrooms are positioned for privacy on the second floor where they delight in peace and quiet. Your master bedroom showcases elegant features like a double door entry, decorative ceiling treatment and salon bath complete with soaking tub, separate shower, dual sinks and His and Her walk-in closets. The children’s rooms offer large closets and share a compartmented bath. The laundry room is positioned on the upper level saving steps on wash day. If you’re looking for comfort and function for your family, this traditional house plan is a smart choice!

