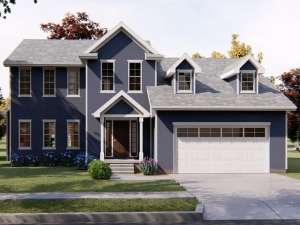Are you sure you want to perform this action?
House
Multi-Family
Reminiscent of yesteryear, this Colonial house plan showcases a simple exterior with is characteristic balanced arrangement of windows and a centrally located front door. However, the interior is thoroughly modern boasting some of today’s most requested features including an open floor plan, island kitchen, main floor laundry room, and first floor master bedroom complete with deluxe bath. You’ll appreciate thoughtful extras like the arched openings, bench and lockers near the 2-car garage, access to the laundry room via the master closet, and the handsome balcony overlooking the foyer. Upstairs, three family bedrooms enjoy large closets and immediate bath access. Bedroom 2 has a private bath and Bedrooms 3 and 4 share a Jack and Jill bath. Don’t miss the optional attic storage space. Fashioned with the charm of our nation’s heritage, this two-story house plan is just right for today’s large of growing families.

