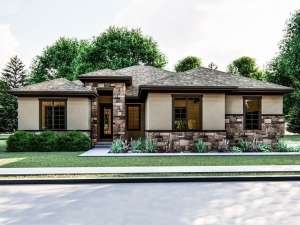Are you sure you want to perform this action?
Create Review
This up-to-date Mediterranean ranch house plan has plenty to offer a family stepping up from their starter home. The covered front porch opens to a welcoming foyer accented with a turned staircase leading to the basement. On the left side of the home, Bedrooms 2 and 3 offer ample closet space and share a hall bath. At the back of the home, you’ll find an open floor plan with the island kitchen teaming up with the breakfast nook and comfortable great room creating a relaxing gathering space. Pay attention to the handy pantry and easy access from the kitchen to the laundry room, ideal for multi-tasking. Grill masters will notice the rear deck where you’re sure to fire up the grill. Thoughtful features enhancing the great room include a fireplace flanked with bookshelves and a decorative 10’ ceiling. Your master bedroom is a pampering retreat complete with fanciful ceiling treatment, walk-in closet, luxurious bath and immediate access to the laundry room, convenient for late night loads. A two-car garage completes this contemporary Sunbelt home plan.

