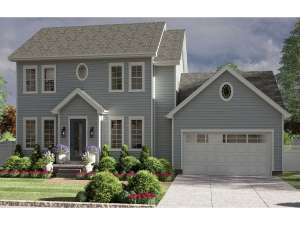Are you sure you want to perform this action?
Create Review
Reminiscent of the past, this Colonial house plan features a thoroughly modern floor plan. Stepping inside, the handsome staircase and two-story ceiling make a stunning first impression. To the left, the office makes a nice work space for the work-at-home parent. On the right, the living room features a fireplace and provides a great place for conversation with guests and visitors. At the back of the home, the casual gathering spaces come together creating an open floor plan that easily accommodates everyday happenings. Built-ins flank the fireplace while sunlight fills the great room with natural light. An island with snack bar anchors the kitchen and a pantry offers plenty of storage space. Grill masters will appreciate the sliding door that opens from the dining area to the backyard making it convenient to grill tasty meats and vegetables and immediately serve them to friends and family at the dinner table. The double garage composes the right side of the home. It features a storage space at the back; or consider using the extra deep bay on the right for boat storage. The mudroom offers handy convenience. Three bedrooms are thoughtfully arranged on the second floor where they enjoy a measure of privacy. Bedrooms 2 and 3 share a compartmented, Jack and Jill bath outfitted with double bowl vanity. Your master bedroom reveals a fanciful 9’ ceiling, deluxe bath with splashy soaking tub, and a walk-in closet. Thought fashioned with a historical look, this two-story house plan is well suited for today’s homeowners!

