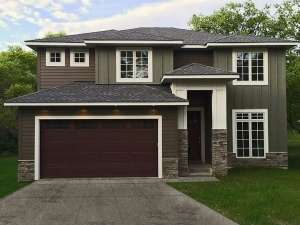Are you sure you want to perform this action?
Create Review
Thoughtfully designed, this two-story Tuscan house plan makes the most of a narrow lot while delivering an attractive package both inside and out. And arched entryway complements a stone and stucco façade lending stunning street appeal. Stepping inside, the family room greets all and offers a crackling fireplace, perfect on wintry nights. Beyond, sparkling windows fill the dining area with natural light while connecting with the well-appointed kitchen. Gourmet and amateur chefs alike will appreciate the walk-in pantry and large meal-prep island complete with eating bar. Pay attention to organizational features like the 2-car garage and mud room with bench and lockers. Upstairs, you’ll find four comfortable bedrooms. Handsome double doors open to your pampering master retreat complete with decorative 9’ ceiling, refreshing salon bath and walk-in closet. Bedroom 2 enjoys its own full bath and a walk-in closet, ideal for your teenager. Bedrooms 3 and 4 offer walk-in closets as well, and enjoy convenient access to a compartmented Jack and Jill bath. If you’re stepping up from your starter home, this narrow lot Mediterranean home plan has more to offer than you might expect!

