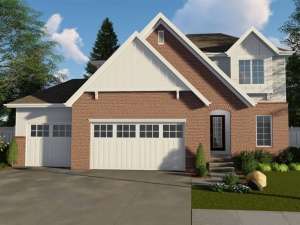Are you sure you want to perform this action?
Create Review
Here’s a two-story house plan designed for family living. All of the common gathering areas are neatly arranged on the first floor with the bedrooms positioned for privacy upstairs. The efficient kitchen features an island with handy eating bar and a culinary pantry which pleases the family chef. It connects with the sunlit dining area and the generously sized great room creating an open floor plan that easily accommodates day-to-day activities and special get-togethers. Thoughtful features include a fireplace with built-ins and access to the backyard. Pay attention to the flex space. This room could be used as a formal living room, an office or den. The 3-car garage completes the main level and offers room at the back for storage or a workbench and an entry to the home where you’ll find a bench and lockers. Four bedrooms delight in peace and quiet on the upper level. Your master bedroom is designed to pamper with its luxurious bath boasting a soaking tub bookended by His and Her vanities. You’ll appreciate the separate shower and large walk-in closet. Bedroom 2 is just right for your teenager showcasing a private bath and large closet. A Jack and Jill bath is tucked between the other two bedrooms and reveals an efficient double bowl vanity. Finally, the laundry room is situated upstairs and saves steps on wash day. If you’re looking for a home plan that will accommodate your active family, this European house plan is sure to satisfy your needs.

