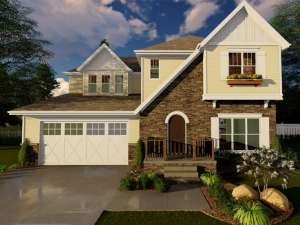There are no reviews
House
Multi-Family
Reviews
An interesting roofline gives this European home plan a unique look. Stepping inside, the foyer quickly introduces the flex space that could serve as a formal dining or living room. Beyond, the island kitchen boasts an eating bar and culinary pantry while connecting with the breakfast nook and hearth-warmed great room. A quite office and half bath are tucked behind the two-car garage. Positioned for privacy, four bedrooms reside on the upper level. Three family bedrooms offer large closets and share a full bath while your master bedroom showcases a double door entry, 9’ ceiling, lavish bath and extensive walk-in closet complete with access to the laundry room. If you’re looking for a home that will accommodate your growing family, this two-story house plan can’t be beat!

