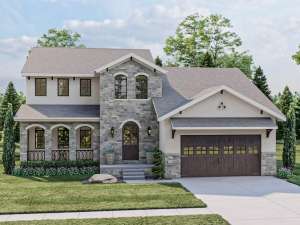There are no reviews
House
Multi-Family
Reviews
Tuscan details lend Mediterranean flavor to the exterior of this two-story European house plan. The floor plan offers an open arrangement with the kitchen and breakfast nook connecting to the great room. Arched openings and a unique covered porch lend further Italian appeal. You’ll appreciate thoughtful features like the fireplace, kitchen island and culinary pantry as well as the bench and lockers near the 2-car garage. Your master bedroom shows off a decorative ceiling treatment, a luxurious bath and a walk-in closet. A half bath and the laundry room (accessible from the master closet) complete the main level. Upstairs, a handsome balcony gazes down on the foyer and connects with three family bedrooms, each with a walk-in closet. Two baths accommodate the children’s needs. If you’re looking for a home for your growing family, this Mediterranean house plan is sure to please.

