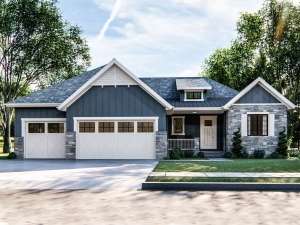Are you sure you want to perform this action?
House
Multi-Family
Create Review
Craftsman details highlight the exterior of this ranch house plan lending eye-catching curb appeal. Beyond the covered front porch, the foyer offers a coat closet and quickly introduces the family room sporting a 10’ ceiling, fireplace and views to the backyard. The combined kitchen and breakfast nook combine with the family room creating a free-flowing floor plan. Special appointments enhancing the kitchen include a cooking island with seating, walk-in pantry and easy access to the 3-car garage and laundry/mud room complete with lockers. Two family bedrooms and a full bath are tucked behind the garage. On the right side of the home, double doors open to the peaceful office, a great place to pay bills or shop online. Your master bedroom is secluded for privacy. It boasts a fanciful ceiling treatment, luxury bath and walk-in closet. If you’re stepping up from your starter home, this 1-story Craftsman home plan is sure to satisfy your needs.

