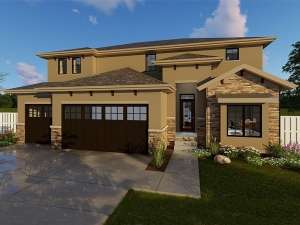Are you sure you want to perform this action?
Create Review
If you like Tuscan styling, then you’ll love the looks of this two-story European home plan! The exterior boasts a stucco façade highlighted with stone accents and other details characteristic the homes you’d expect to find in Italy. The main floor holds the open gathering areas with the dining room strategically positioned between the hearth-warmed great room and the island kitchen. You’ll appreciate the sliding door opening to the backyard as well as the snack bar, walk-in pantry and built-in planning desk. A flex space works well as an office, cozy den or even a hobby area. A half bath and 3-car garage complete the first floor. Secluded for privacy, four bedrooms delight in peace and quiet on the second level. The children’s rooms boast walk-in closets and share a compartmented bath adding extra efficiency to the bedtime routine. The laundry room is located nearby for convenience saving you steps on wash day. Now pay attention to your deluxe master bedroom. Fine amenities fill this space including a raised ceiling, His and Her walk-in closets and a salon bath showcasing dual vanities, a roomy shower, compartmented toilet and a splashy soaking tub. If you’re looking for comfortable and functional living for your family, you’ll find it with this Italian-style Sunbelt house plan.

