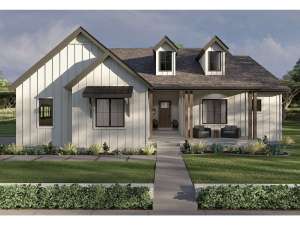Are you sure you want to perform this action?
Create Review
A mix of traditional and European design elements dress up this ranch house plan with stylish street appeal. Stepping in from the covered front porch, a coat closet stands at the ready. Ahead, a trio of windows fills the great room with natural light while an 11’ ceiling lends a sense of spaciousness. The kitchen and cheerful breakfast room adjoin the main gathering space creating an open floor plan that easily handles everyday happenings and special holiday get-togethers. The family chef will appreciate abundant counter space, the meal-prep island, snack bar and walk-in pantry, not to mention easy access to the 2-car garage making it simple to deliver groceries to the kitchen. Don’t miss the thoughtful features in the mud room. Decorative arched openings lead from the common areas to the sleeping areas. At the front of the home two family bedrooms offer ample closet space and share a Jack and Jill bath. Fine appointments fill your secluded master bedroom like a classy 10’ ceiling, walk-in closet and deluxe bath complete with dual vanities, soaking tub and separate shower. Designed for the way today’s families live, this one-story home plan is worth taking a closer look.

