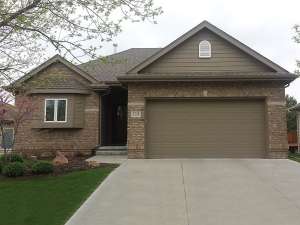Are you sure you want to perform this action?
House
Multi-Family
Create Review
Suitable for a narrow lot, this small and affordable ranch home plan makes a nice starter home or works well for someone who is downsizing after the kids have moved out on their own. A covered porch welcomes all and points the way inside where the family room delivers a striking first impression with its crackling fireplace and 12’ ceiling treatment. The kitchen and dining room are to the left and team up making light work of meals. You’ll love the kitchen snack bar and decorative ceiling topping the dining area. Bedroom 2 is tucked behind the dining room and accesses a full bath. Your master bedroom is on the opposite side of the home and features a private bath and walk-in closet. The laundry room and two-car garage complete this traditional style, narrow lot house plan.

