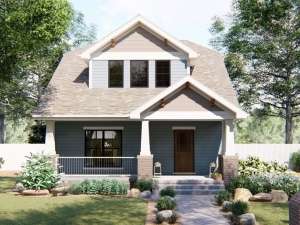Are you sure you want to perform this action?
Styles
House
A-Frame
Barndominium
Beach/Coastal
Bungalow
Cabin
Cape Cod
Carriage
Colonial
Contemporary
Cottage
Country
Craftsman
Empty-Nester
European
Log
Love Shack
Luxury
Mediterranean
Modern Farmhouse
Modern
Mountain
Multi-Family
Multi-Generational
Narrow Lot
Premier Luxury
Ranch
Small
Southern
Sunbelt
Tiny
Traditional
Two-Story
Unique
Vacation
Victorian
Waterfront
Multi-Family
Plan 050H-0096
Just imagine yourself relaxing on the covered front porch of this small and affordable Craftsman home. Inside, the first floor holds the living areas where the great room, kitchen and breakfast room team up offering open gathering spaces that easily accommodate daily activities and special get-togethers. Thoughtful extras here include a fireplace, built-in hutch, island, snack bar and backyard access. Upstairs, two bedrooms and two baths are at your service providing comfortable accommodations. You’ll appreciate the convenience of the nearby laundry room and linen closet. Carefully designed, this two-story bungalow house plan fits neatly on a narrow lot.
Write your own review
You are reviewing Plan 050H-0096.

