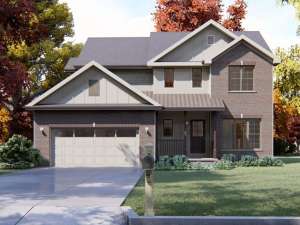There are no reviews
Reviews
Front facing gables, a covered front porch and a multi-material façade give this two-story house plan plenty of character. Inside, you’ll find a family oriented floor plan offering open space, practical features and private sleeping areas. Stepping into the foyer, you’ll find a convenient coat closet and pass by the peaceful living room on your way to the open living areas at the back of the home. Here a wall of windows illuminates the generously sized great room and adjoining breakfast nook and kitchen. A toasty fireplace and built-in bookshelves add visual interest in the great room. The family chef will appreciate the handy pantry and meal-prep island with snack bar while the family grill master will find convenience with direct access to the outdoors via the breakfast nook. Organization is at hand where the 2-car garage, half bath, mud room and cozy office team up keeping things neat and tidy. Follow the turned stair to the second floor where the laundry room is strategically placed near three bedrooms saving steps on wash day. Bedrooms 2 and 3 boast walk-in closets and share a Jack and Jill bath. Your master bedroom features a special ceiling treatment, large walk-in closet and a deluxe bath outfitted with a double bowl vanity and separate bathtub and shower. Designed for the way today’s families live, you can’t go wrong with this two-story home plan.

