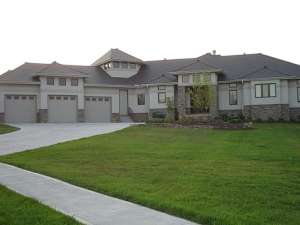There are no reviews
Reviews
Sunbelt styling and contemporary features come together with this two-story house plan. Stone accents highlight the stucco façade creating a striking look. Inside, you’ll find a thoughtful floor plan carefully designed for a couple. Double doors open to the foyer, which quickly introduces the expansive great room, the perfect place for gathering, socializing and entertaining. Windows flank the fireplace and deliver wonderful rear views. On the left, the sunlit kitchen and dining area provide a comfortable and casual meal space. Special features here include an island with snack bar, large chef’s pantry and access to the rear porch, ideal for grilling and summertime barbecues. Just off the kitchen, the 3-car garage neatly stores the family vehicles, and a mud bench and half bath are at your service. Stairs lead to the second floor bedroom suite, perfect for overnight guests. On the right side of the home, the den and library offer quite space for relaxation and reading. Your master bedroom is brimming with fine appointments like a luxurious bath and large walk-in closet. Don’t miss the convenient positioning of the laundry room. This contemporary Sunbelt house plan will be the envy of the neighborhood.

