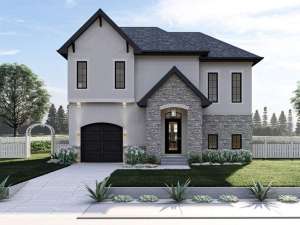There are no reviews
House
Multi-Family
Where land is at a premium and lots are narrow, this two-story European home plan may be the answer for you. A stylish façade lends attractive curb appeal and welcomes all. Inside, the entry points the way to the open living areas at the back of the home where the hearth warmed great room teams up with the kitchen and breakfast nook delivering a wonderful gathering place. Windows spanning across the back of the home eliminate any hint of stuffiness and a deck extends the living areas outdoors. The kitchen features an island snack bar and chef’s pantry. The single-car garage enters near the front of the home. Three comfortable bedrooms delight in privacy on the second floor. Bedrooms 2 and 3 share a hall bath and each enjoys ample closet space. Fine appointments fill the master bedroom. Here you’ll find a walk-in closet, elegant cathedral ceiling, deluxe bath and cozy sitting room that could easily serve as a nursery instead. Though compact in size, this narrow lot house plan makes use of every inch of living space and packs a big punch!

