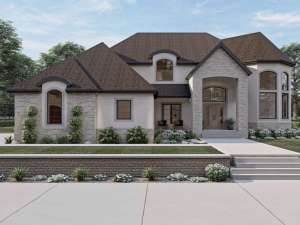There are no reviews
Reviews
Gentle arches paired with a stucco and stone façade give this Sunbelt house plan and elegant look. A double door entry quickly introduces the formal dining room complete with built-in hutch. The great room rests to the right and reveals a dramatic two-story ceiling, dazzling windows and a radiant fireplace. At the back of the home, the casual gathering areas accommodate daily activities. With the open floor plan conversation and interaction are encouraged as well as family time well spent. A second fireplace warms the hearth room as windows spanning the rear wall fill the living spaces with natural light. The family chef will be delighted with the snack bar/meal-prep island combo and the large walk-in pantry. Grill masters, pay attention to the rear covered porch providing a great place to prepare tasty meats. The laundry room, mud room, three-seasons porch (behind the garage) and three-car garage add the finishing touches to the first floor. The second floor holds the sleeping zone where four bedrooms delight in peace and quiet. Three family bedrooms boast walk-in closets. Bedrooms 2 and 4 share a full bath while Bedroom 3 enjoys a bath of its own perfect teen or guest suite. Your master bedroom is second to none. His and Her vanities bookend the garden tub while a separate shower offers a seat. The walk-in closet is quite extensive accommodating the shopper in all of us. A special ceiling treatment tops the sleeping area and a quite library area delivers a peaceful place to relax at the end of the day. Brimming with many of the features you’ll love and none that you won’t want, this two-story luxury house plan is worth taking a closer look!

