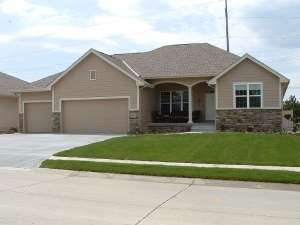Are you sure you want to perform this action?
Create Review
From the covered front porch to the front facing gables, nothing says relaxed living like the exterior of this blended country traditional house plan. Ideal for a retired couple who prefers living all on one level, this ranch design delivers two bedrooms, two baths and open living areas that easily accommodate daily activities and special gatherings. Classic columns and tall ceilings define the dining room and great room while maintaining openness. Everyone is sure to love gathering around the fireplace on wintry nights. The kitchen reveals an island with snack bar that is perfect for a meal on the go and works well for serving buffet style meals to a large crowd. Other special features here include the adjoining breakfast nook, access to the rear patio and a built-in planning desk. Things are kept tidy and organized with the help of the laundry room, half bath, coat closet and four-car garage neatly arranged together. The garage offers a tandem bay making it easy to park four cars or two cars and a boat. Across the home, the master bedroom boasts many fine appointments like the 10’ ceiling, luxurious bath and walk-in closet. Bedroom 2 enjoys a large closet and a private bath, perfect for weekend guests or the grandkids when they spend the night. Picture perfect, this ranch home plan delivers country living with all American style.

