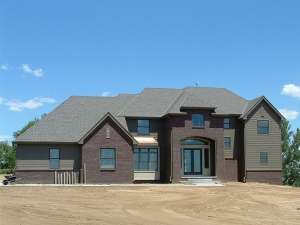Are you sure you want to perform this action?
Create Review
European style details give this two-story house plan a look reminiscent of the Old World. A recessed entry points the way through double doors to the magnificent living areas. Inside, a two-story ceiling adds drama in the entry atrium where a convenient coat closet stands at the ready. Beyond, classy columns and a soaring ceiling define the great room where a radiant fireplace offers a nice focal point and toasty warmth. Two pairs of double doors open to an optional three-seasons porch which adds an extra 267 square feet of living space. The island kitchen is open to the great room keeping the family chef involved in conversation. Pay attention to the snack bar, walk-in pantry and the adjoining dining area. Organization and practicality are at hand where the three-car garage, mud room and a full bath come together. You’ll appreciate the handy benches and lockers in the mud room. With the laundry facilities nearby it will be able to distribute clean laundry to the kids. Simply place folded clothing in each child’s locker for them to pick up at their convenience. Your first floor master bedroom is secluded for privacy and features a double door entry, special ceiling treatment, salon tub, twin vanities, separate shower and large closet. At the top of the U-shaped stair, a handsome bridge balcony gazes down on the living areas and quickly connects with four family bedrooms. Bedrooms 2 and 3 and Bedrooms 4 and 5 share split baths respectively, each equipped with a double bowl vanity. Walk-in closets enhance each bedroom. Thoughtfully planned for large and growing families, there is plenty of room of everyone to live comfortably in this European home plan.

