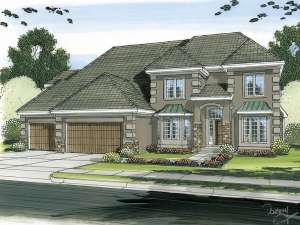Are you sure you want to perform this action?
Create Review
Stone and stucco matched with decorative quoins give this Sunbelt house plan a stylish look. Beyond the recessed front door, you’ll find the two-story ceiling adds drama to the entry while the formal living and dining rooms flank each side. A built-in hutch, special ceiling treatment and nearby servery enhance the dining room, perfect for dinner parties, while the living room delights in a crackling fireplace. A second fireplace warms the great room where built-in bookshelves promote organization. Sunny windows fill the kitchen and nearby breakfast nook with natural light. Special features here include an island with snack bar, handy pantry and access to the outdoors. The 3-car garage enters near the mudroom where a bench is at your service. There is plenty of room for everyone upstairs. Four family bedrooms boast walk-in closets and share two convenient baths, each equipped with double bowl vanity. Now take a look at the master bedroom. The stylish ceiling treatment and sitting room are sure to catch your eye. Designed to pamper the owner, the deluxe master bath reveals a His and Her vanities, soaking tub, separate shower and large walk-in closet. Just right for a large or growing family, you’ll have everything your family needs with this two-story house plan.

