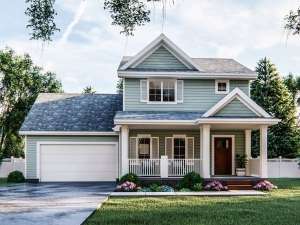There are no reviews
House
Multi-Family
Reviews
Porch columns and windows shutters paired with front facing gables give this small and affordable home plan an exterior made of wonderfully blended country and traditional elements. Passing through the front door, columns define the entry complete with convenient coat closet and introduce the spacious living room. Built-in bookshelves surrounding the hearth will catch your eye. At the back of the home, the efficient U-shaped kitchen combines with the sunny breakfast nook. Here you will have immediate access to the double garage, laundry room, half bath and covered porch. Three bedrooms and two bathrooms are neatly arranged on the second floor accommodating everyone’s needs. Also, you will find a large storage room (215 square feet), perfect for seasonal items and family treasures. Economical in design, this two-story house plan is just right for a family starting out.

