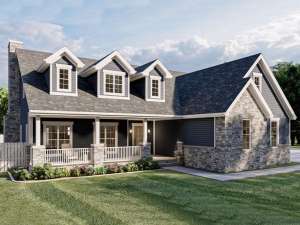Are you sure you want to perform this action?
Create Review
If you are looking for a floor plan with functionality and country traditional charm, this two-story design is for you. A covered front porch and cheerful dormers welcome all inside. The entry quickly connects with the living areas on the left. Spaciousness abounds as a cathedral ceiling soars high above the combined family room, dining area and kitchen. Special features here include a fireplace and kitchen island with snack bar. Grill masters, pay attention to the screened deck, the perfect place for preparing meats and enjoying a summertime family meal. Your first floor master bedroom is a must-see sporting a raised ceiling, private deck and luxury bath complete with double bowl vanity, garden tub and separate shower. A 3-car garage, powder room and the laundry room complete the first floor. Upstairs, dormer windows fill two bedrooms and the bath with natural light. Both bedrooms boast window seats and walk-in closets. Use the loft any way you wish, just right for a homework station for the kids or a cozy reading area. For all your holiday decorations and other special treasures, you’ll find ample storage space in the 350 square foot storage room. Designed with many of the things today’s home buyers are looking for, this country traditional house plan delivers relaxed yet practical family living.

