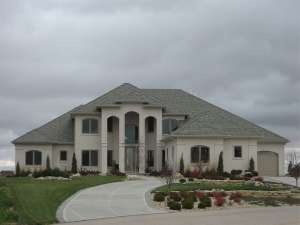There are no reviews
Reviews
Grand columns, graceful arches, a stucco façade and a stately entry bring European and Sunbelt styling together highlighting the exterior of this luxury home plan. The interior is as amazing as the exterior. Passing through double doors, the two-story foyer, flanked by the parlor and formal dining room, delivers an impressive entrance. Standing in the foyer, you are treated to breath-taking views through the great room and atrium windows beyond. Columns define the great room and when paired with the two-story ceiling and atrium, a sense of spaciousness will overwhelm you. Beside the great room, the kitchen flows seamlessly into the breakfast area and hearth room complete with access to the deck. Your embellished master suite is a wing all its own revealing a sitting area, private deck and opulent bath complete with twin vanities, a lavish soaking tub, separate shower and extensive walk-in closet. Pay attention to special first floor features like classy ceiling treatments, multiple fireplaces, a wet bar, an organized mudroom and utility area and the impressive four-car garage. Upstairs, a handsome bridge balcony directs traffic to two family bedrooms as it gazes down on the living areas. Two baths accommodate the children’s needs. Awe-inspiring inside and out, this high-class two-story home plan is the epitome of luxury.

