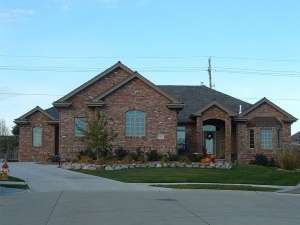There are no reviews
Reviews
Attention empty nesters! If you love European style and prefer one-story living, this ranch house plan is worth taking a closer look. Begin with the exterior where arches, stone accents and slatted shutters lend striking curb appeal. Entering from the covered front porch a handy coat closet stands ready in the foyer and double doors open to a peaceful den highlighted with a fanciful ceiling treatment and a sunny bay window. Beyond, a fireplace warms the great room which flows nicely into the combined kitchen, breakfast nook and hearth room. Stylish ceiling treatments top all of these spaces. Thoughtful extras here include a menu desk, island with snack bar, large walk-in pantry, access to the covered deck and another fireplace tucked in the corner. Furthermore, you’ll always enjoy the sun room no matter what the weather may be. Organization and functionality is at hand where the laundry room, half bath, 3-car, side-entry garage and mud room come together. A service entry with stoop and lockers add extra convenience. Secluded for privacy, the bayed master bedroom boasts an 11’ ceiling, private deck access and a sumptuous bath complete with corner soaking tub and roomy shower. Thoughtfully arranged for entertaining and daily activities, this European house plan is waiting for your creative touch.

