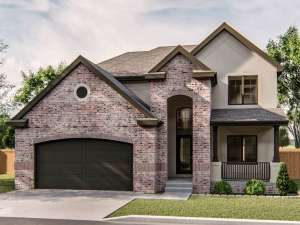Are you sure you want to perform this action?
Create Review
A stately entry draws the eye upward with this two-story house plan making a dramatic first impression. Upon stepping inside, a two-story ceiling continues the sense of grandeur. Through an arched opening, the living room rests on the right, the ideal space for conversation with guests. Opposite the living room, an arched niche adds sophisticated elegance in the foyer offering a place to display treasures and heirlooms. The common living areas are neatly arranged at the back of the home. Large windows and an spacious floor plan create and open and airy atmosphere. Amateur and gourmet chefs alike will appreciate the walk-in pantry and angled island with snack bar. Nearby, a built-in desk is the perfect place to charge cell phones and pay bills online. Don’t miss the organizational built-ins flanking the family room fireplace. The second floor is dedicated to the sleeping areas with four bedrooms and two large baths. Ample closet space enhances each of the three family bedrooms and a compartmented bath aids efficiency for the morning routine. Your master bedroom is second to none with a raised ceiling and lavish bath decked with window soaking tub, double bowl vanity, separate shower and walk-in closet. An optional closet space accommodates the shopper in every home. Pay attention to the thoughtful positioning of the laundry room saving steps on wash day. Other special extras include a plant shelf and window seat. Fashionably designed, this traditional two-story home plan will get the neighbors talking.

