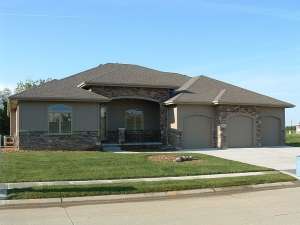Are you sure you want to perform this action?
Create Review
Stylish European design elements dress up the exterior of this ranch house plan with lovely stone accents and gentle arches. The interior offers more than you might expect with its sweeping open floor plan and thoughtful features. Stepping inside from the covered front porch, the entry quickly introduces the formal dining room defined by a classy 12’ ceiling. Nearby, a service entry holds a mud bench and offers access to the laundry room and the four-car garage. Note the tandem bay. With the extra depth, this space easily holds of a fourth car or accommodates something longer such as a boat, trailer or oversized vehicle. The common gathering areas are arranged at the back of the home. Here a 12’ ceiling and trio of windows dissolves any hint of stuffiness in the great room while the kitchen, breakfast nook and hearth room come together revealing a casual and comfortable gathering space for everyday happenings. The highlights here include a fireplace surrounded with built-ins, a curved kitchen island with snack bar, corner pantry and convenient access to the covered porch. Now take a look at the left side of the home where the sleeping quarters are found. Bedroom 2 is at the front of the home and features double closets and a private bath, perfect for a guest or aging relative in your care. Fine appointments fill the master bedroom. Begin with the handsome raised ceiling. Pay attention to the garden tub, double bowl vanity, separate shower and walk-in closet. Don’t miss the private access to the rear porch. Teeming with amenities, yet comfortable enough for a casual lifestyle, has everything you are looking for in your next home.

