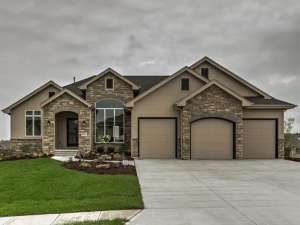Are you sure you want to perform this action?
Create Review
Clipped gables, stone accents, gentle arches and a recessed entry lend European flavor to this striking one-and-a-half-story home plan. The foyer wastes no time introducing the living areas. Built-ins surrounding the fireplace, fanciful columns and a 12’ ceiling offer touches of elegance and custom-like flair in the spacious great room. From here, double doors open to the rear covered deck where everyone is sure to enjoy gathering in front of the outdoor fireplace on crisp fall evenings. Back inside, the breakfast nook and gourmet kitchen also connect with the great room. A grand meal-prep island and walk-in pantry please the family chef while a radial ceiling treatment adds a classy twist above the breakfast nook. Just off the kitchen you’ll find functional features like the laundry room, half bath, mud bench and access to the three-car garage. Bedroom 2 is tucked away for privacy and enjoys a private bath, a great space for the in-laws, guests or perhaps a live-in relative. If you work at home, take a look at the den, the ideal space for a home office. Two pairs of double doors and a 15’-9” ceiling steal the show here. Your master bedroom fills the left wing of the home and abounds with luxurious features. A raised ceiling, two-sided fireplace, garden tub and shower with seat are just a few of the highlights in this pampering oasis. Ascending the U-shaped stair, a window seat provides a space for dreaming and gazing. Bedroom 3 waits on the second floor and boasts special elements like a built-in desk and bookshelf, a private bath and generous closet. A home you’ll long to come home to, this European house plan is brimming with many of today’s most requested features.

