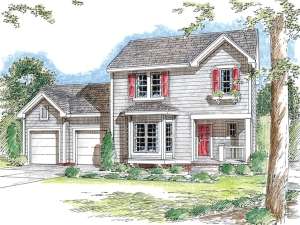Are you sure you want to perform this action?
House
Multi-Family
Create Review
Here’s a lovely small and affordable home plan, perfect for a new family starting out. Outside, a siding façade and covered front porch lend street appeal and welcome all. Inside, the living room is open and airy with a bay window drawing natural light indoors. And for those wintry nights, everyone is sure to love gathering around the crackling fireplace. At the back of the home, the step-saver kitchen features a snack bar and connects with the casual dining areas. Other practical features on the main level include a laundry alcove, 2-car garage and half bath. Upstairs, three bedrooms find peace and quiet. Your master bedroom delivers a full bath, raised ceiling and walk-in closet. The secondary bedrooms offer ample closet space and share a hall bath. Don’t miss the unfinished storage area, ideal for holiday decorations and family treasures. A charming design, this two-story house plan is comfortable, practical and budget conscious.

