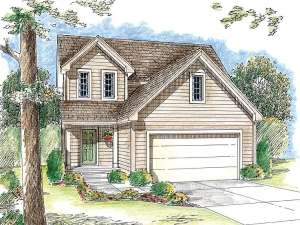There are no reviews
House
Multi-Family
Reviews
Looking for a family home with a small footprint? This small and affordable, narrow lot home plan fits the bill. Measuring only 30’x50’, it works well on many compact lots. Furthermore, this family friendly design offers more than you might expect of a home this size. Stepping in from the covered front porch, you’ll find all of the living areas neatly arranged on the first floor. The living room shares an elegant two-sided fireplace with the dining room where two walls of windows capture outdoor views. Nearby, the efficient kitchen connects with the dining room, and it enjoys access to the laundry room and garage making it easy to multi-task and unload groceries. A half bath polishes off the first floor. The second floor is designated as the sleeping zone delivering three comfortable bedrooms and two full baths. Pay attention to the unfinished storage space, just right for storing seasonal items. Perfect for a family starting out, this budget conscious two-story house plan is sure to please you.

