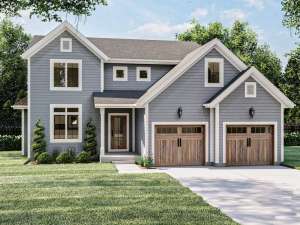There are no reviews
House
Multi-Family
Reviews
With its front facing gables, siding façade and covered front porch, this American two-story home plan boasts traditional curb appeal. Upon entering, discover, handsome columns punctuating the living room where a fireplace offers toasty warmth on a wintry night. The kitchen and dining room rest beyond and come together offering a free flowing and casual cooking/dining space. An island with snack bar and a handy pantry complement the kitchen while the dining room enjoys outdoor access. The two-car garage enters to find a mud bench, great for winter unbundling, a half bath, the laundry room and access to the second floor. Upstairs, three bedrooms and two baths accommodate everyone’s needs. Don’t miss the unfinished storage area providing 310 square feet of storage space. Designed for the way today’s families live, this small and affordable, traditional house plan appeals to a wide variety of first-time homebuyers.

