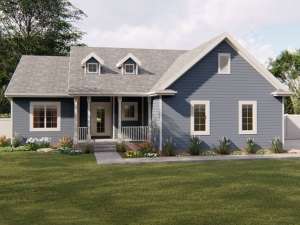There are no reviews
House
Multi-Family
Reviews
Looking for a charming country ranch home? This small and affordable one-story design is at home in the suburbs or along a quite road outside of town and delivers the relaxed look and feel you are dreaming of. Dormers and a covered front porch welcome all. Stepping inside, the entry quickly introduces the open floor plan where a cathedral ceiling rises above the great room and kitchen. Special features here include a fireplace and work island as well as an adjoining breakfast nook with access to the rear covered porch, great for grilling. Just off the kitchen, you will find the convenient laundry room and access to the 2-car, side-entry garage making it easy to multi-task and unload groceries. The split bedroom arrangement affords Mom and Dad a measure of privacy. Passing though double doors, the master bedroom boasts a raised ceiling, bayed window and deluxe bath complete with garden tub, twin vanities and large walk-in closet. On the opposite side of the home, two family bedrooms share a hall bath. Cozy and charming, comfortable and functional, this budget conscious country house plan has plenty to offer.

